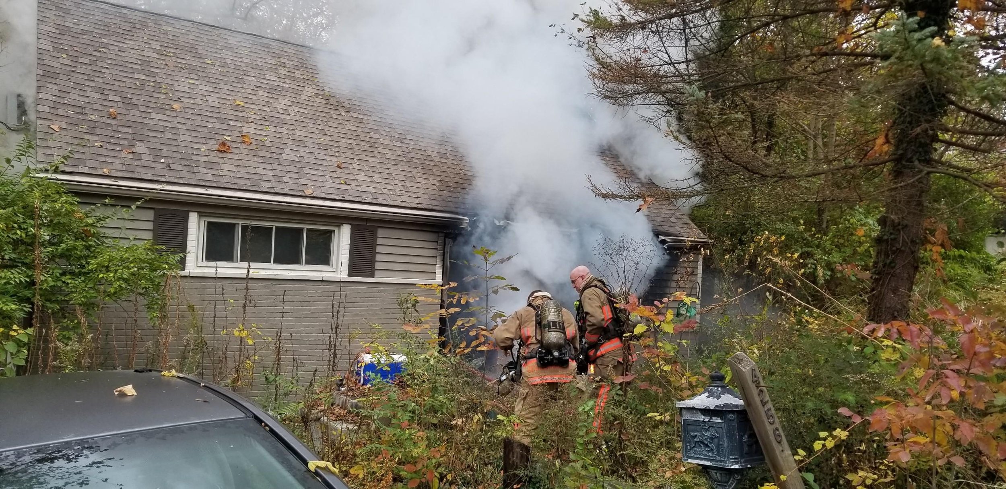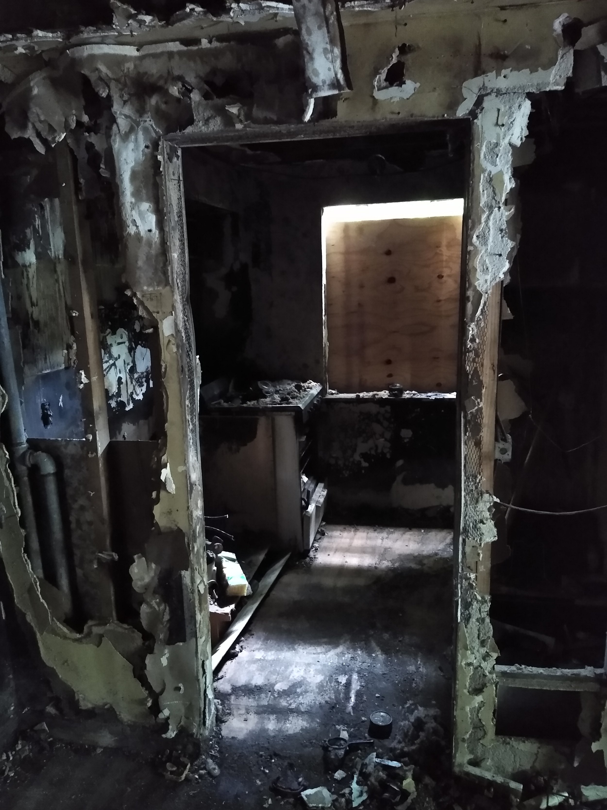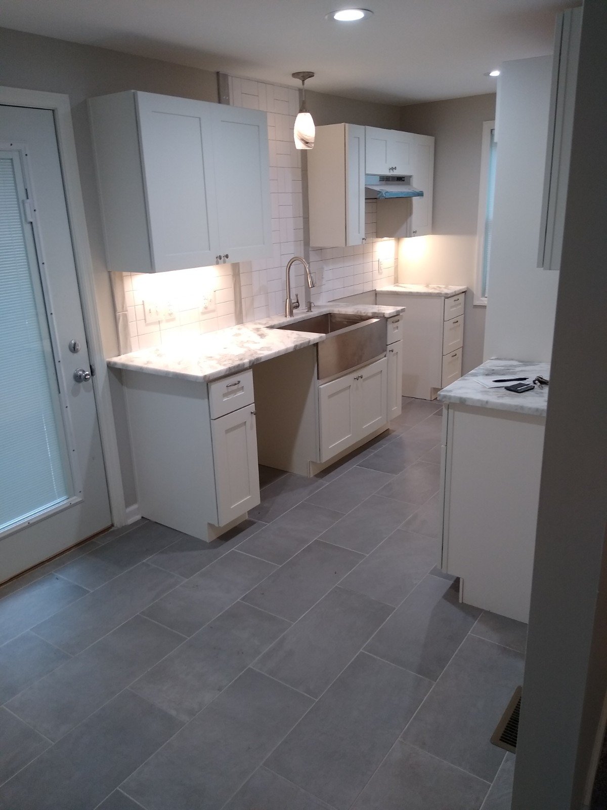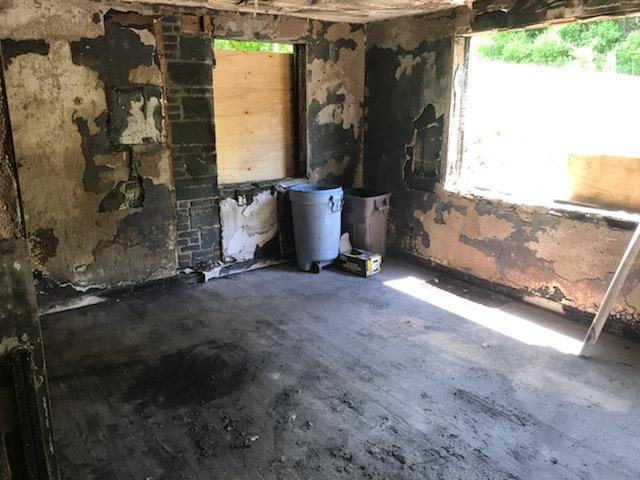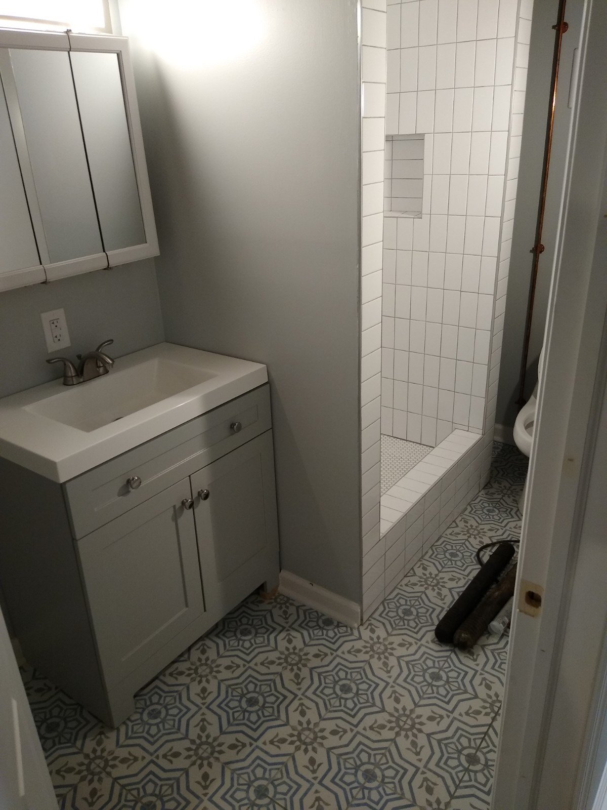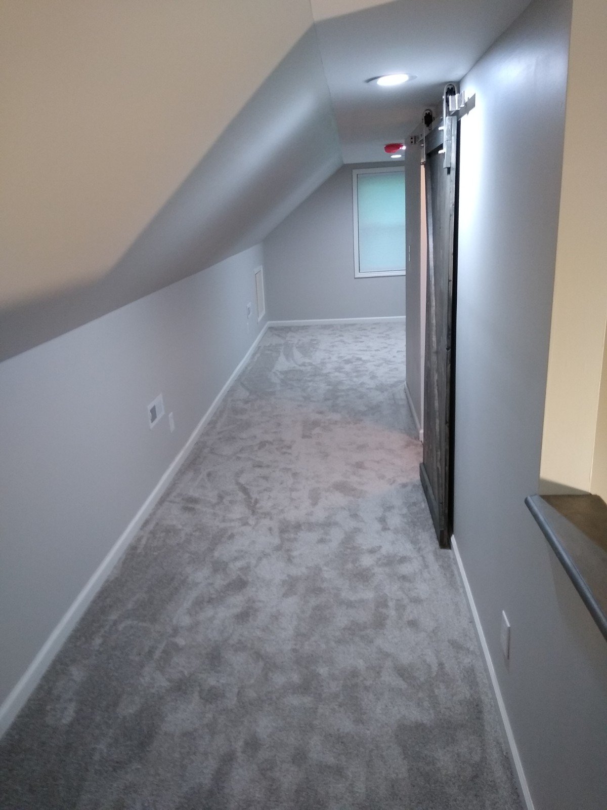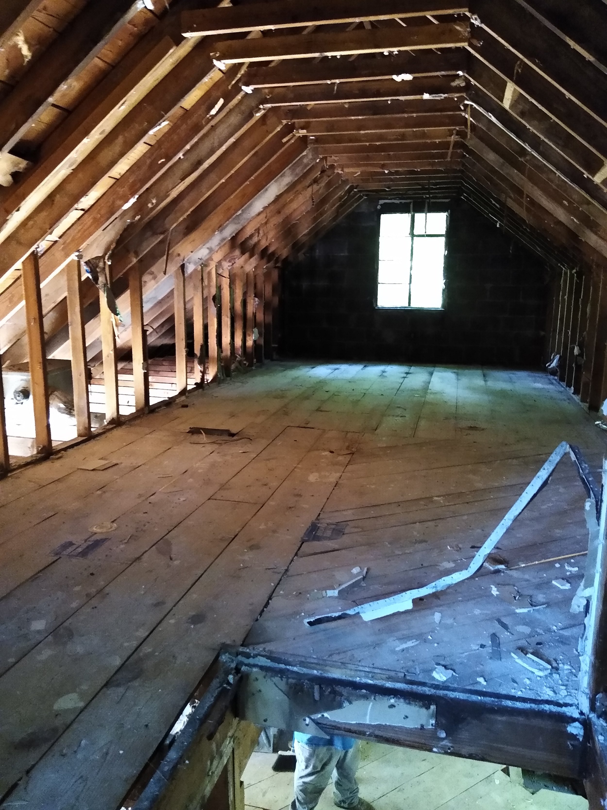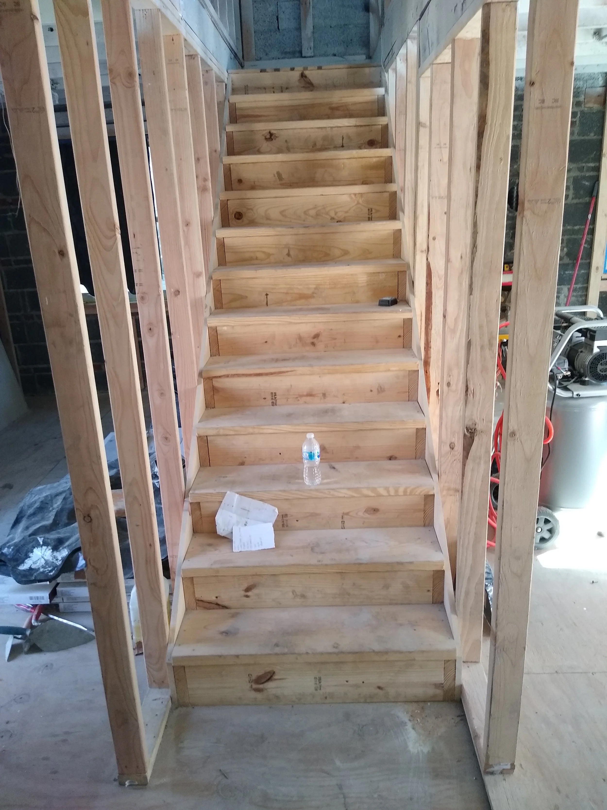
Fehr Rd. House Flip
This home was a very large undertaking due to the damage from the fire, as well as foundation and water issues. It had to be completely gutted.
Major foundation issues on the inside, and out, were repaired according to the structural engineer's recommendations.
New HVAC, plumbing, electric, windows, and roof were installed, as well as modifying the layout on the inside.
We decided to add a half bathroom upstairs and full bathroom in the basement. Granite countertops were also put in.
In place of the old crumbling paver patio and less than appealing pond, a new concrete patio was poured.
A gable roof over the front porch brought new charm, we also built an addition to the back deck.
See some of the project photos below
