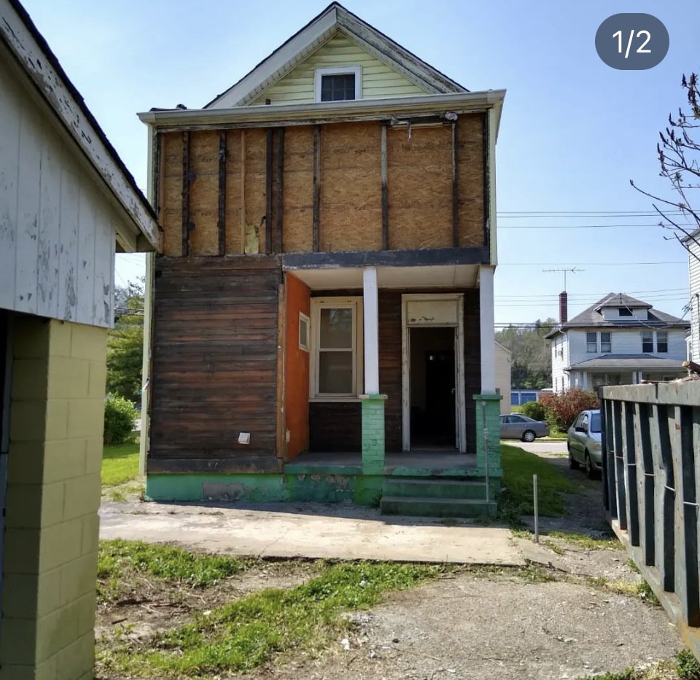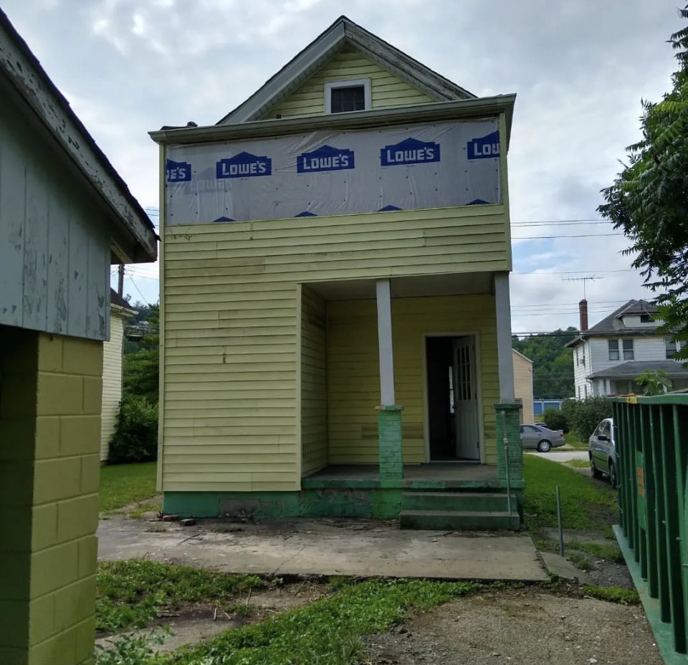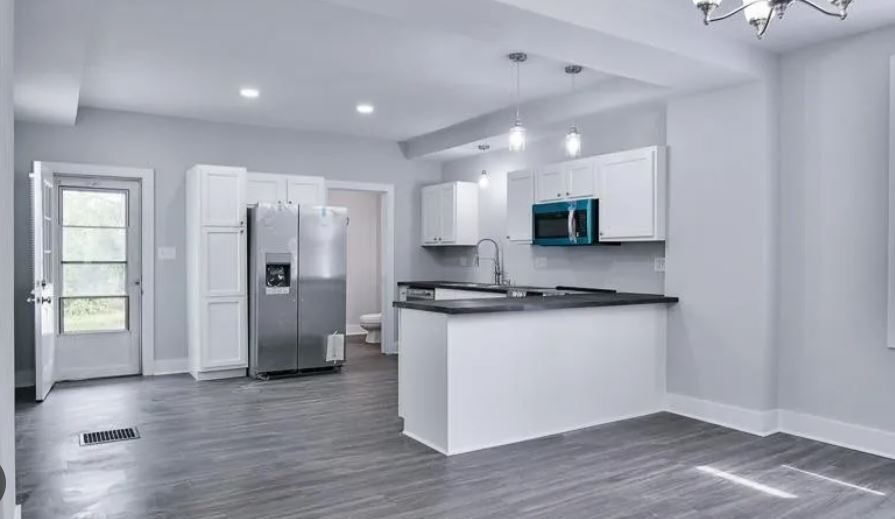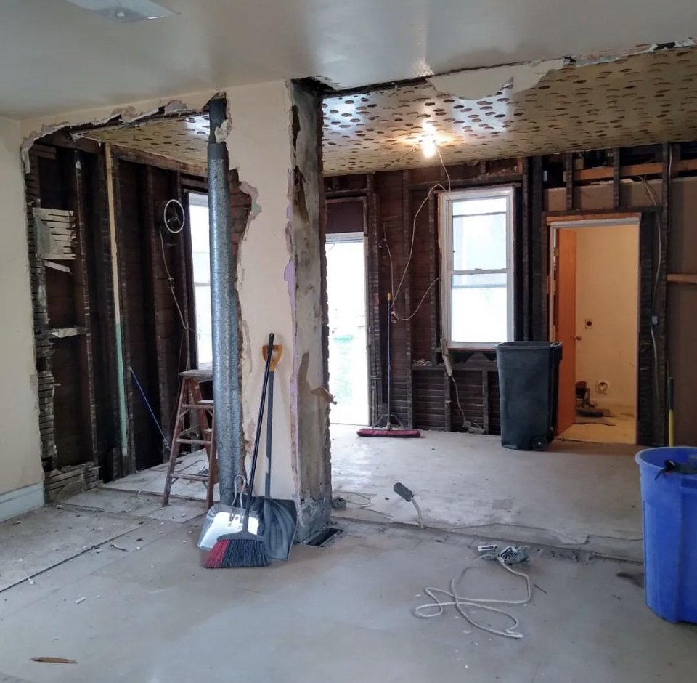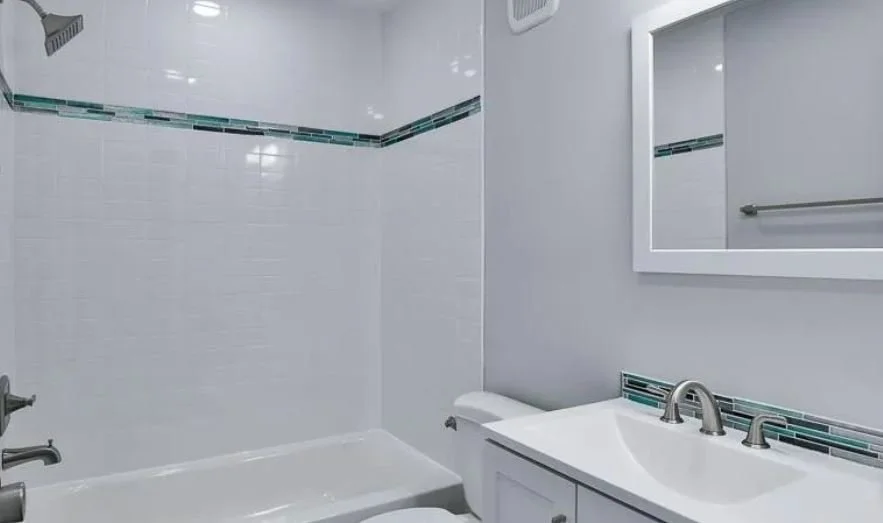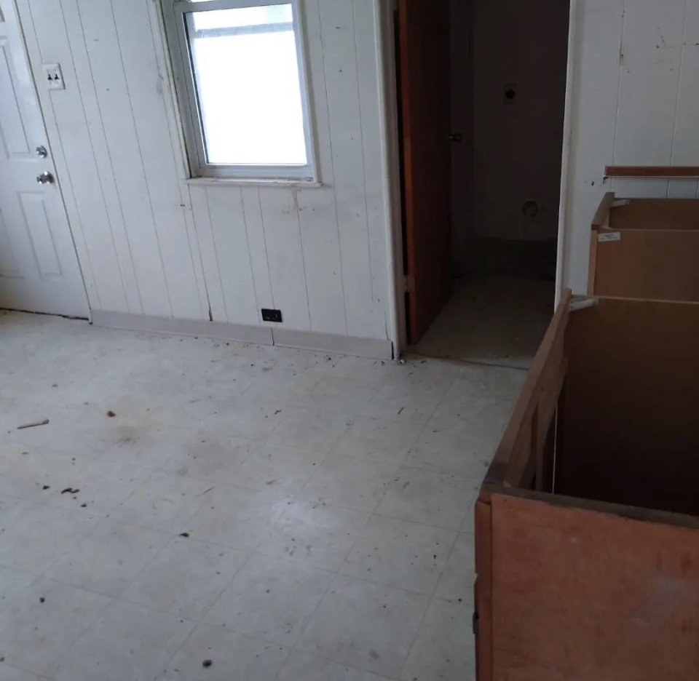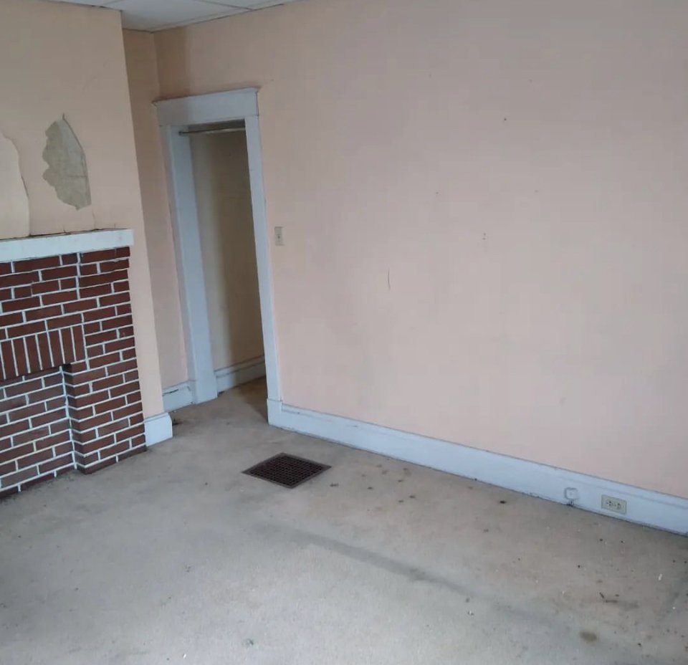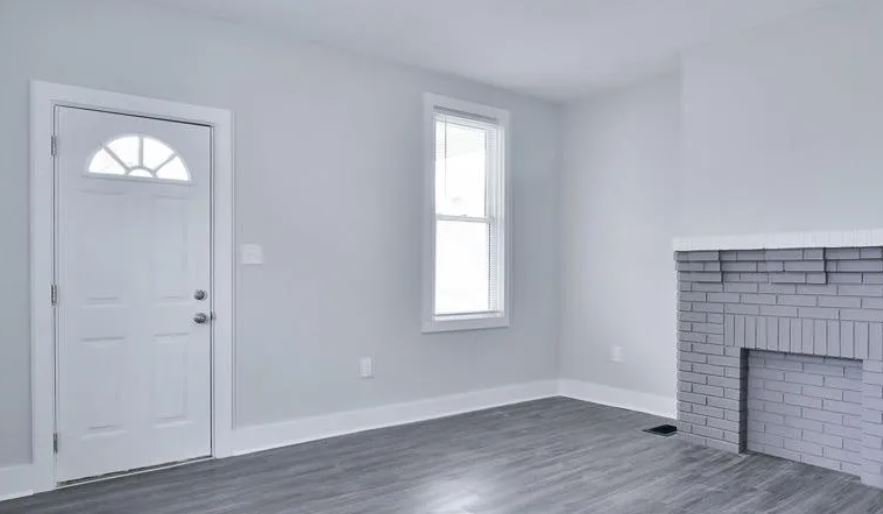Wilmer St. Home Renovation
This home was a very large project, primarily due to years of neglect and vacancy. With some creative innovation, we got this dated home a more modern makeover
Inside, we completely changed the layout upstairs to make more sense. Originally, the upstairs bathroom was only accessible by going through the master bedroom to the back of the house. We created its own access, updated the plumbing, and gave it a polished look.
A wall was removed on the first floor to provide for a much larger open area kitchen, making room for cabinets. We installed some butcher block countertops for a more sleek aesthetic.
The plumbing for the entire home was updated, as well as the electrical.
There was no insulation inside, so it was added throughout. We decided to install additional duct work to improve heating and cooling, especially upstairs.
finally, the siding was redone and a new roof was put on making this project complete.
Have a look at some of the photos below

